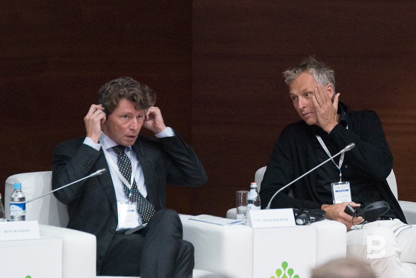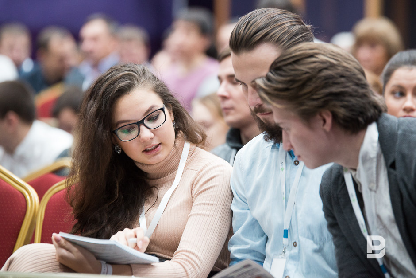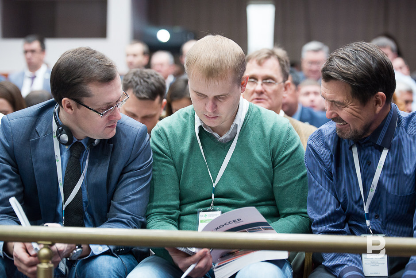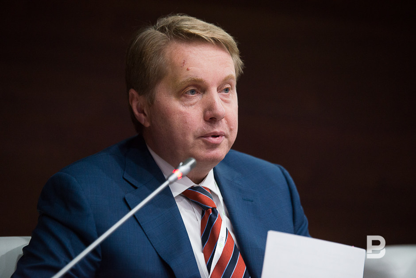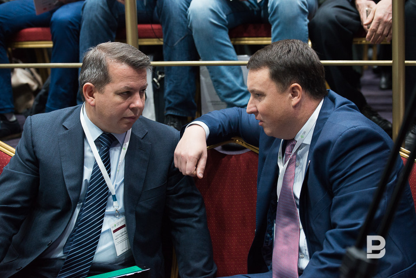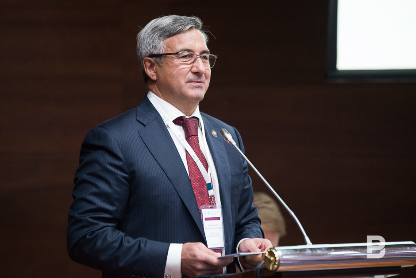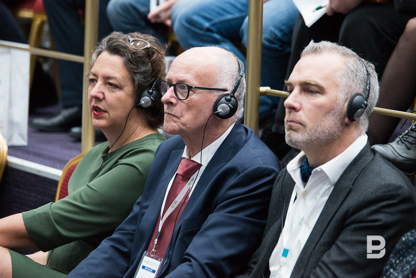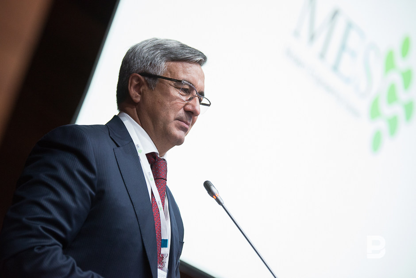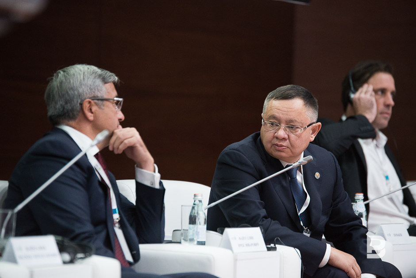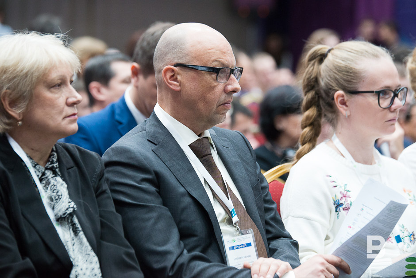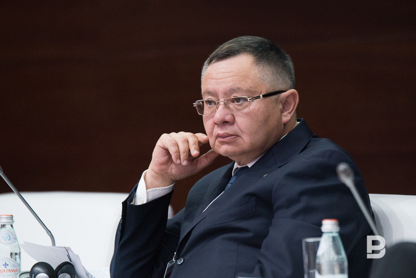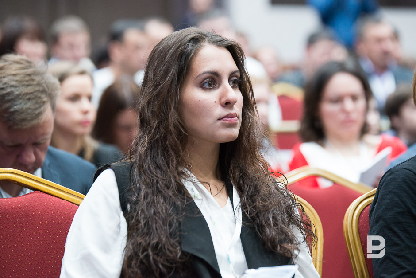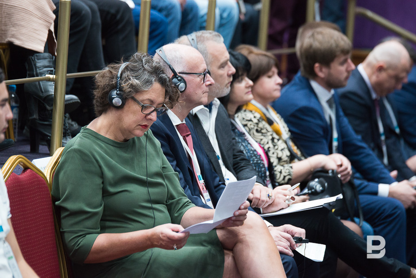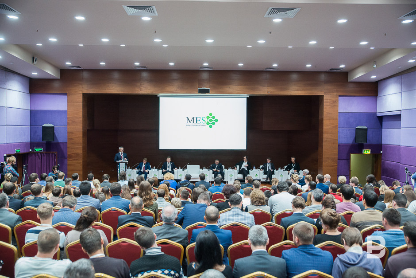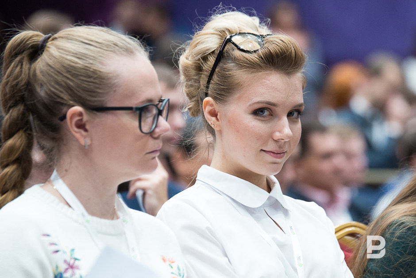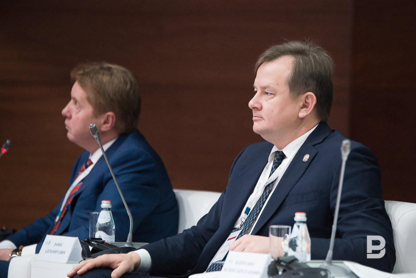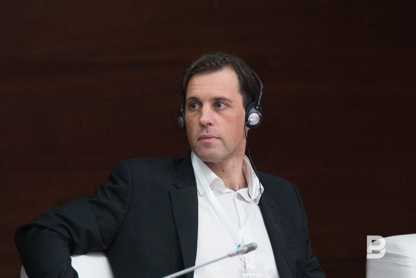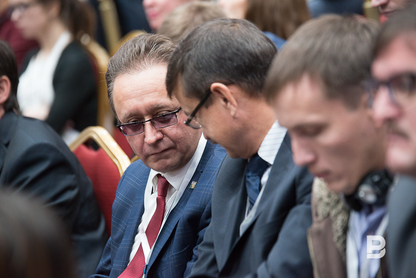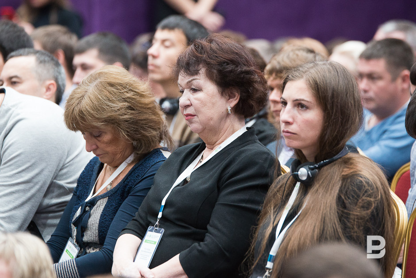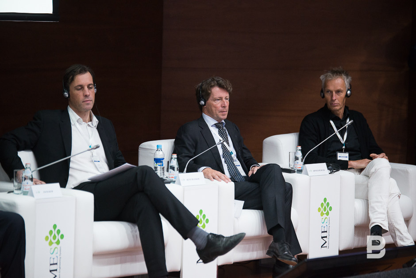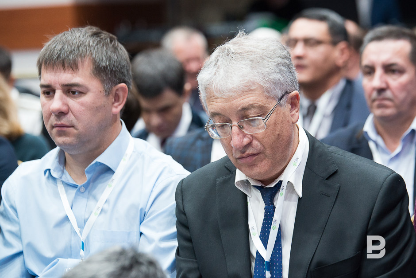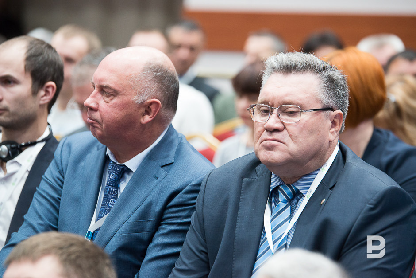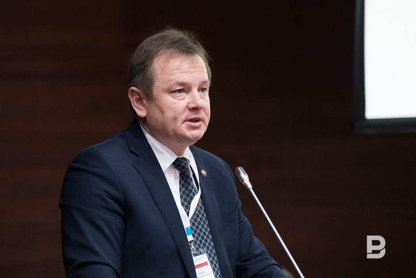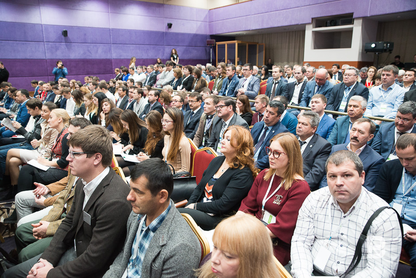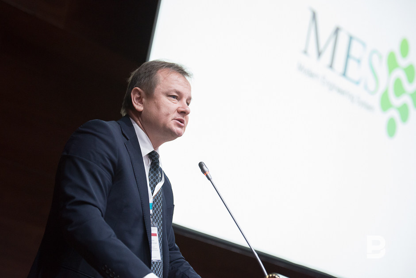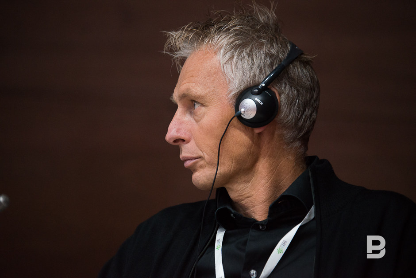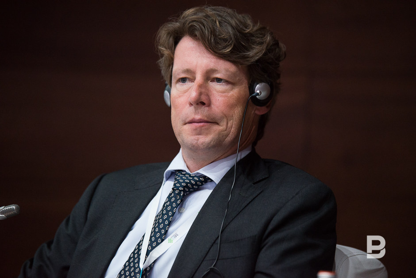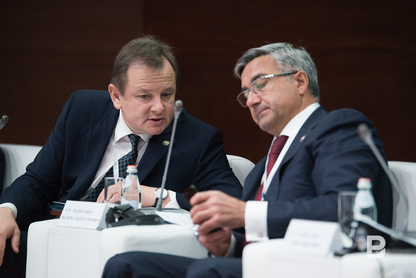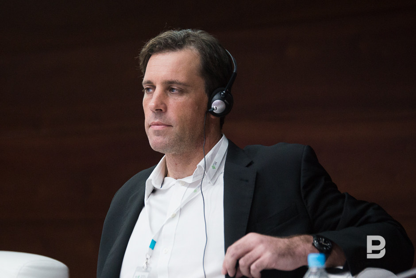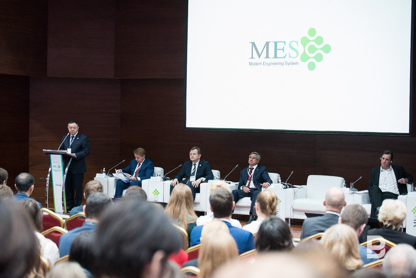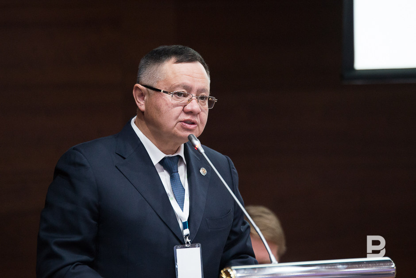''A hospital should not remind a hospital. It should be friendly...''
Foreign architects presented future health establishments in Kazan
How to make a hospital work like a doctor – the 11 th MES conference in Kazan was about architecture, design and IT solutions. Ten foreign experts who told how they transformed hospitals in their countries were invited to evaluate the scale of changes in design and architecture. Russia also has things to boast about – it turned out the final data in every country was similar give or take, everything except investment volumes. Realnoe Vremya's journalists heard out the talk of main tendencies.
''We design for patients, you – for doctors''
Rapidly ageing population, old buildings, development of private medicine, change of requirements for rooms and public spaces. Having faced similar challenges, head doctors of both state and private hospitals paid attention to architecture and design, which was difficult to imagine just tens of years ago. A 19 th-century hospital and a hospital in the 50s is almost the same thing: corridors, gurneys, the smell of medicine and nervousness. In the 2000s, health representatives refused a utilitarian approach. A series of research also helped it: they showed that everything was important for recovery as well as the colour of walls and where windows look out to.
So the results of this research started to be actively used tens of years ago. And the difference between a hospital of the 50s and 2000s already looked considerably, Theo de Boer and Arnold Burger who surprised the conference participants with examples of modern hospitals that reminded cities like other foreign guests told. But if earlier their examples seemed a tale, now the situation with health care in Russia looks by far better, speakers from Tatarstan noted.
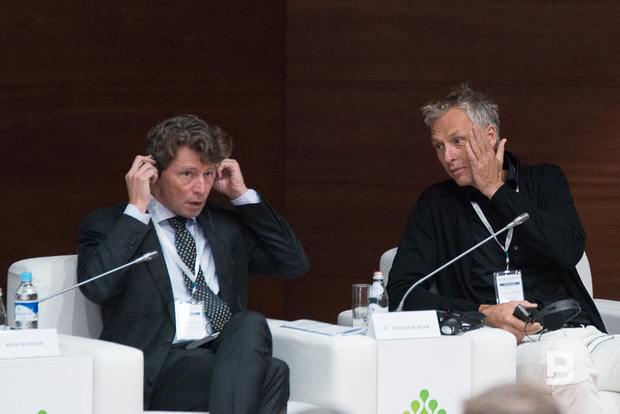
''Five years ago, experts from Germany told: ''What is the difference of a clinic's design in Germany and Russia?'' They answered the question themselves: ''We design for patients, you – for doctors''. Today we make our hospitals patient-oriented,'' Tatarstan Health Minister Adel Vafin told.
Tatarstan already has what to put as an example, the minister told behind the doors of the hall: their own experience and that of the best world practices were used in the modernisation of the last 10 years. What the foreign experts see today in Tatarstan clinics is on trend for what is going on in health care in the world, noted Rustem Khairullin, director general of Interregional Clinical and Diagnostic Centre State Autonomous Health Establishment.
Singapore is example for everybody
Anyway, the foreigners' presentations were examples of those situations when architects were free to use principles of functionality, developing environment, adaptability, eco-friendliness. The speakers mentioned these principles more often. When wanting to shock, they put an example of Singapore. This conference was not an exception. Ed Baker, director at Broadway Malyan, told about the creation large-scale Healthy City project in Singaporean Novena city.
Singapore invests a lot in health care. And the project the speaker presented was financed by the country. The name 'City' can be explained. The health space really reminds a settlement with numerous buildings, square, park, sales points, pedestrian boulevard, roofs with gardens where including medicinal plants were planted and vegetables are used to cook in restaurants of health establishments. Singapore needs to consider that ageing of patients is one of the key tendencies, and robots will be used more to help them. Singapore's task – where there is a deficit of land – was to use the space to the max, it is where the idea to create a network of corridors between departments of the big hospital campus comes from.
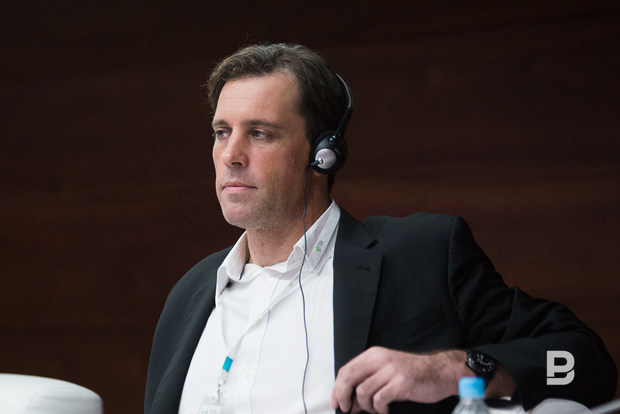
Irritating hospital corridors
Organisation of public spaces and comfortable navigation is the main idea that was heard in the other reports. Dorothy Christensen, head architect of ATelierPro, who created the project of Meander medical centre for 100,000 patients in the Netherlands emotionally described what a person feels in a usual hospital corridor while waiting for the visit with a doctor (verdict).
Mrs Christensen said what awful places where people wait are what irritates her in hospitals. Patients sit in corridors like hens on a farm, without any personal space. Public spaces – it is what the focus was to be made on. No corridors are needed. She says they want to design a hospital as a city with easy navigation. You walk along corridors, see gurneys being carried, an almost naked person lies on it. It is a stressful situation, just disrespect for a person. According to the head architect of ATelierPro, the feelings are classic: people don't know where to go, they need to ask several times until they get the room they need. It is an awful repulsive situation, especially for people who have an oncology disease.
To reduce the stress as much as possible, four zones were created in this medical centre. Only one of them is a treatment department. The speaker noted that gurneys can be met only there. All the wards are designed for one person, again, to respect patients' personal space. The other parts look like a hotel, restaurants, parks. Waiting areas are like interior courtyards, cafes.
Mrs Christensen said it was a very comfortable waiting process. And it is great if coffee is also good. She believes it reduces stress a lot.
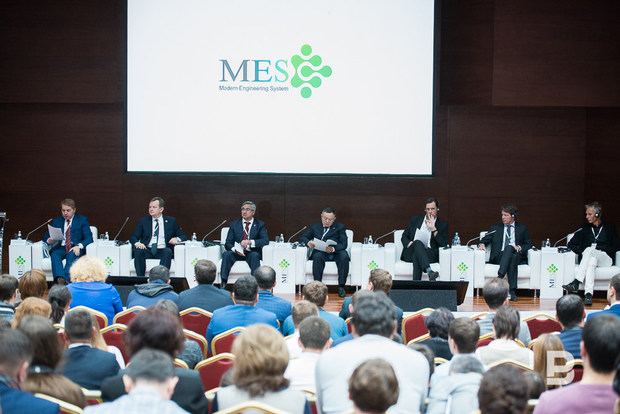
Carmen Rother, head consultant of UKE Consult and Management GmbH, raised the topic of re-equipment of old and decaying hospitals and told about the re-equipment of a university clinic in Hamburg. By the 2000s, the old campus that was full of wooden buildings was the most out-of-date hospitals of Hamburg while the number of patients grew, the staff augmented. In 2000, the government of Germany invested the overhaul and re-equipment of the hospital at €340 million. Not only an overhaul and construction but also global modernisation of processes and creation of a strategy for 40 years ahead is performed to make the campus reach a new level of service. Particularly, they talked to every person on the medical staff: whether they want to work in a more modern hospital with high requirements and plans for concentration on certain treatment types.
By the way, changes of treatment types also affect design and architecture very much. For instance, if 36 square metres were enough for operating theatres before, requirements for the size of these rooms change with the development of hybrid technologies, use of robots in operating theatres, Minister Adel Vafin noted.
Construction norms are important but less than absence of money
But technologies change faster than construction norms, the Russian-speaking part of speakers of the conference stated. Although Director General of Tatinvestcivilproject Adel Khusnutdinov who was present at the plenary session noted that construction norms don't impede from meeting modern medicine's needs, the speakers put examples when there are contradictions. Particularly, the fact that the doctors' room in Intensive Therapy of the Interregional Clinical and Diagnostic Centre is located in the centre of the building is already a result of a big job with designers, an example of a struggle.
''Design approaches in Russia and abroad are different. There are norms both here and there. But abroad they are not as important as the principles that need to be met in a health establishment. For instance, we designed a rehabilitation centre in Saint Petersburg. We needed to place 200 beds there. We reached a compromise with correct logistics but breached one norm: at least 10 metres are to be given for a kid's bed, while we have 9,3 m. And we did not pass the expertise. But if we had prepared 10 metres, we could have accommodated only 50 beds. This is why always there is a question: what do we fight for? The task is to build beds, not meet norms,'' told Sergey Furmanchuk, director general of Hosser GC.
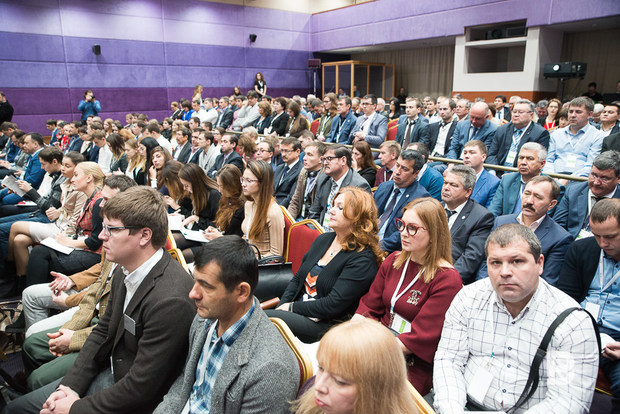
The contradiction in norms becomes a source of discord if Russian clients cooperate with foreign designers – if electricity norms are almost unified, there are big differences in ventilation norms:
''A Swiss designer did not believe we had such lighting requirements, fire rules, sanitary regulations and standards. And then he opened a representatives office in Petersburg,'' shared his experience in preparing documents Igor Gonchar, commercial director of Werfau, which created the reconstruction project of a regional clinical hospital in Krasnoyarsk.
But, of course, limited financing is the main obstacle to fulfiling solutions that will make hospitals a place without stress. Any creative decisions die during a state expertise, Sergey Furmanchuk shared. He says that abroad financing of the projects that were presented are not exorbitant. But the difference is obvious in comparison with the financing level in Russia.
''€2,000 are expended for a clinic's overhaul without equipment in Finland. In Russia, it is about 50,000 rubles. Saint Petersburg has facilities that were expended 300,000 rubles. We are talking about 100,000 rubles in the example of the Krasnoyarsk Regional Hospital. But it is an exception now,'' Furmanchuk stated.
Meanwhile, the health minister still looked optimistic.
''A hospital should not remind a hospital. It should be friendly, comfortable, so that people won't feel discomfort there,'' Minister Vafin repeated the key points of the architects, in fact, and even remembered that sometimes when he goes to the roof of some hospital, he comes to a conclusion that a café needs to be made on it. Roofs in new facilities can be used, and they will have a public space,'' the minister promised.
