The accent on comfort and originality
How the unusual Crystal Residential Complex and modern offices of TAIF were built. Part two
“We wanted to do something truly interesting for Kazan,” architect Dmitry Velichkin remembers his work on Crystal Residential Complex. Such an approach — comfort and originality of architecture — is noted in all the buildings erected by TAIF Group. Realnoe Vremya publishes the second part of a cycle of articles dedicated to TAIF’s construction projects. The new piece is about the history of the renowned “green house” on the left Kazanka riverbank and administrative centres of the city.
An idea brought by the wind
The project of the Crystal Residential Complex on the left Kazanka riverbank on 24, Gogol Street was designed by representatives of a famous design workshop Moscow architects Dmitry Velichkin and Nikolay Golovanov. A building having different heights (from 2 to 17 storeys) having a complex form shapes the new silhouette of the south panorama of Kazan. It consists of residential parts, a restaurant and a gym, has a developed infrastructure, including a swimming pool. Thanks to the unusual location of its parts, the architects managed to “catch” as much as sunlight and river panoramas as possible.
“We wanted to do something truly interesting for Kazan,” says architect Dmitry Velichkin. “We came here in winter, it was 35 below zero. We were standing on the would-be construction site, and a strong wind blew from the vast expanses of the Kazanka River. With the thought ‘So a wind passed by...” we took the pens and started to work on the project thinking why not try to create an original material as if the wind passed by this curve and shaped it with its power this way, not like a human would draw with a ruler. There was an image, a gale-force wind created the big form, then its secondary features came about, small forms. They are also subject to the will, but of different nature. This is what was in the foundation of the philosophy of this image.”
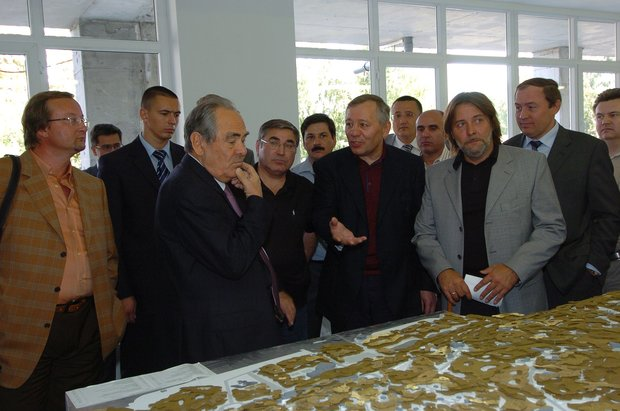
Another facility of TAIF is noteworthy — a house on 44, Patrice Lumumba Street. Meta-TAIF firm was the client, architect Y. Grebnyov’s personal art workshop designed the project with it. The total area of the building is more than 24,000 square metres. It was the city’s first club-like house with comfortable flats, parking, a restaurant, gym and swimming pool were under one roof. The latest technologies and materials were used in the construction of the building. The house is completely autonomous when it comes to engineering networks: it has its own boiler and artesian well.
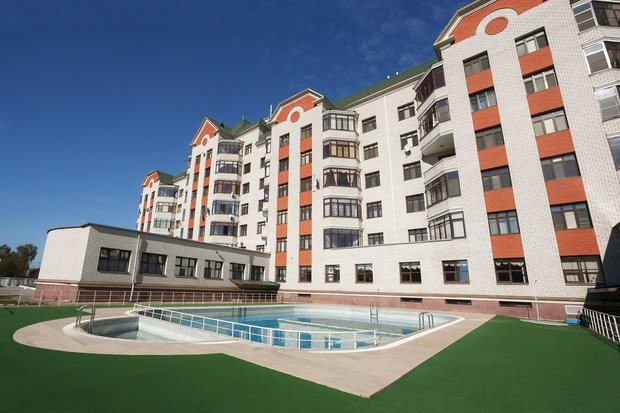
Comfortable offices by TAIF
TAIF became a pioneer in mastering new approaches and erecting administrative buildings in the republic where the bravest and brightest ideas were realised and a great result and high quality were achieved. These buildings completely meet the needs of Tatarstan companies for modern and comfortable offices. TAIF constructors use the state-of-the-art technologies in the office design, go by world standards in planning and the quality of construction works.
TAIF’s headquarters on 27, Schapov Street can be an illustration. Over the years of operation, the holding changes several headquarters: it moved from Kirov Street to Gvardeyskaya and Komlev (Mushtari now), but it was obvious that the company needed its own building complying with the scale of its activity and modern requirements. The building in Schapov Street with a total area of 5,700 square metres started to be built in 2001 and completed in 2002. Atrium architecture bureau did the draft, architect Vladimir Galuzo is the author of the project.

There was a task of locating a big administrative building with the minimum interference in the historical environment of the street. Therefore a two-storey building was on the red line fitting the environment, while the main building was erected at the back of the parcel. A stair tower with cupola and steeple played the role of a dominant finishing the view when going up the street. A wrought iron lattice framed the upper part of the brick fence and the main entrance. Panoramic lifts and an individual boiler on the roof complemented the uniqueness of the facility. TAIF’s headquarters looked fresh and original. But the company grew as well as its staff, the group started to think about an annex to the building.
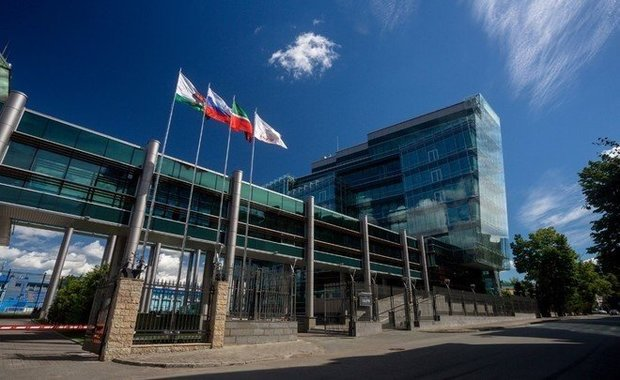
The annex to the building — a kind of ship made of glass and metal with an area of over 13,000 square metres — started to be built in 2008. The complex was to be not a usual building but an embodiment of creativity corresponding to the company’s ambitions and achievements. The building was designed to be spacious and at the same time visually light and transparent. Therefore Moscow architects Dmitry Velichkin and Nikolay Golovanov who were known for TAIF Group’s previous construction projects were also invited to work on the project.
“By the start of the construction of the office for TAIF, we had managed to arouse the client’s interest in brave characteristics of the modern time based on using contrasting materials such as, for instance, metal and glass. Spider glazing was used in the construction of the building’s facade. As far as I am concerned, it was the first experience in Kazan’s contemporary construction,” said architect Dmitry Velichkin.
Time went by, and TAIF again needed new spaces. In 2013, there appeared plans to build another office situated at the crossroads of Pushkin and Basseynaya Streets.
The company tried to organically fit it into the architectural appearance of the quarter — to connect the building with neighbouring facilities with minimal intervention, bring a new building not destroying Kazan’s historical environment. Understanding the seriousness of the construction in the city centre, the TAIF management discussed the building’s project with the city’s architectural community several times. After long professional discussions, it became possible to create a modern office that harmonically matches the urban design. The building on 76, Pushkin Street continues the architectural style of the office on Schapov Street. Stained glass glazing was also used in the appearance. The office successfully resonates with the buildings of the Tatarstan State Council and Supreme Court.

The space in the office was organised democratically — in an open space model. Such a design suits the company that has a strong team spirit. The office is located on five storeys, while the lower floor is used for underground parking. There is a covered terrace on the roof of the building. The total area of the office is 4,500 square metres.

Another building was commissioned in 2021 — a new 12-storey (4 underground and 7 above the ground) business centre on 80, Pushkin Street. An urgent need for creating a centre for petrochemistry and oil refining in Tatarstan — a convenient site for top meetings with regional and foreign partners — was the prerequisite for the construction.
“The building is completely integrated into the environment. The configuration of the business centre considers urban engineering axes of the surrounding environment. The plasticity of its volumes obeys the axe turns of the streets. So there is a kind of internal street running parallel Pushkin Street inside the complex. This makes the volume of the complex more transparent and open to the panorama of the Kazanka River,” stresses architect Nikolay Golovanov.
A drop in the terrain of the parcel compared to the riverbank allowed organising an entrance to the four-storey underground parking. The building is as high as the surrounding environment, and this, according to experts, harmonically frames one of the sides of the square in front of the National Culture Centre. Atriums whose glass was made by using aerogel — porous glass — became the gimmick of the centre. Thanks to the modern technology, there is no direct sunlight on the building, only diffused one. Therefore the lighting inside is always pleasant and the temperature is comfortable. Also, it is the only facility in Kazan where a helicopter pad is at the same time a viewpoint — there is an amazing panorama of the city from here. The uniqueness of the approach for the project, non-standard architectural solutions, complexity and versatility of the facility are so big that a separate piece on the pages of Realnoe Vremya will be dedicated to it.
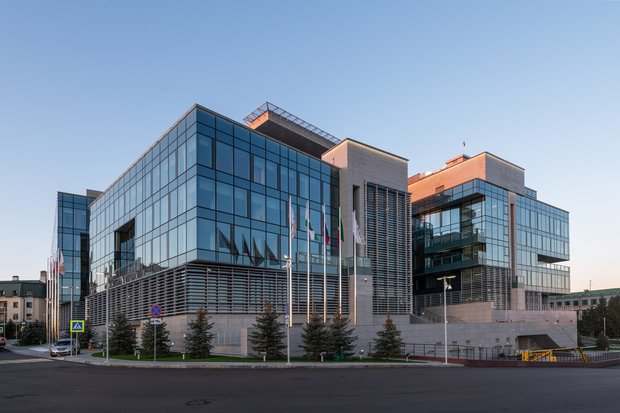
TAIF also owns several office centres that had large-scale renovations. The administrative buildings on 10, Zinin (6 buildings) and 10a, Zinin (2 storeys) Streets were first designed as guesthouses for foreign specialists, but there was children’s polyclinic there. In 2001, the facility was transferred to TAIF-Telcom. Before moving in, big repairs were done replacing the roofing, interior engineering networks, insulating exterior walls with Rockwool tiles.
A five-storey building on 2, Akademicheskaya with a total area of 7,000 square metres was commissioned in 2003. TAIF purchased an unfinished hotel and repurposed it into a business centre by creating an architectural ensemble being in harmony with the environment.
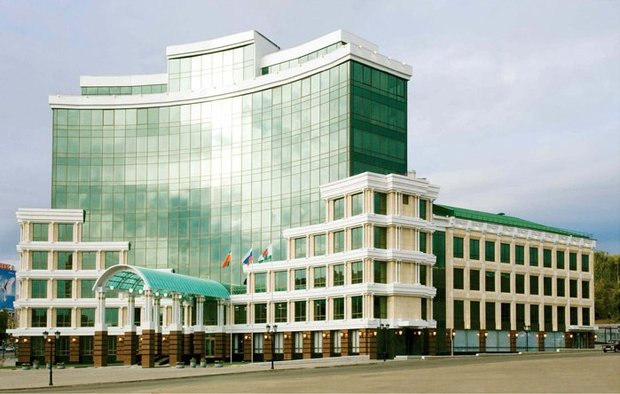
TAIF for everybody
Providing workers with opportunities and comfortable conditions to improve their health, have a holiday, do a sport and get an education and maintain their children’s health has always been an important area of social politics for TAIF. However, the company’s management thinks more globally seeing the improvement of a better quality of life of the population of the while republic as its task.
For instance, TAIF’s activity is closely linked with the development of Kazan and Nizhnekamsk. Polyclinics, sports venues, administrative social buildings are constructed with the group’s money. The headquarters of the Russian Pension Fund in Tatarstan built by an organisation of the holding became one of the architectural accents in the centre of Kazan. An arch-shaped 10-storey main office of the fund has low-rise wings on two parallel streets. The Russian Pension Fund in Tatarstan occupies the central part, the fund’s office in Vakhitovsky District in Kazan is in on Nekrasov Street, while the wing on Pushkin Street was given to Fyodor Shalyapin’s museum. The building well fitted the local environment, and it is more convenient for visitors to get here. A new building of the Tatarstan Traffic Police was built together with TAIF GC in the capital of the republic where the inspection moved in from an old and small building and now receives car owners faster and in comfortable conditions. A 10-storey building with a total area of over 20,000 square metres was commissioned in 2005. It was the first building in Kazan with a hanging ceramic marble facade.
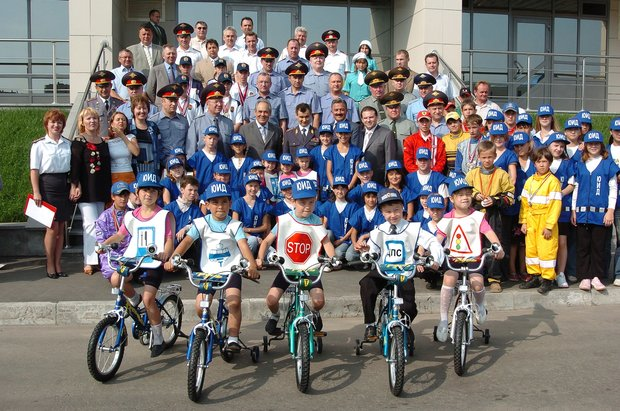
“Life itself defined the necessity of a new administrative building of the Traffic Police in the Republic of Tatarstan. The growing number of cars in the republic and in its capital by the late 90s showed that the Traffic Police wouldn’t be able to perform its functions with the existing forces on the existing site. It wouldn’t be able to develop, reinforce its infrastructure, process citizens’ daily growing petitions. A qualitatively new solution was needed: not separate buildings and facilities scattered in the city but a complex meeting the needs of the developing service,” explained ex-head of the Tatarstan office of the Traffic Police of the Ministry of Internal Affairs (until 2016), Director of Road Traffic Safety Rifkat Minnikhanov.
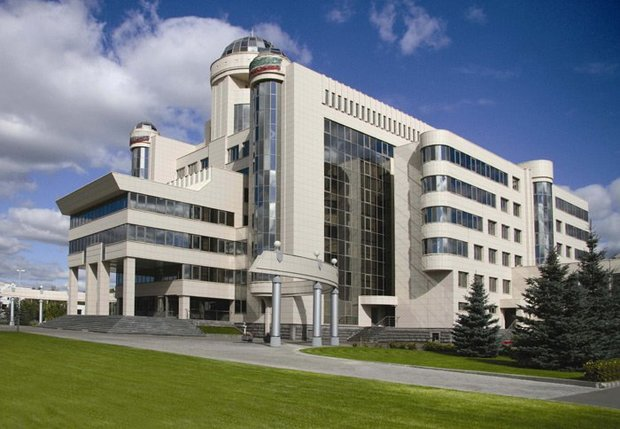
Later, in 2014, TAIF’s constructors built a multi-storey car park with a total area of 16,000 square metres next to the Traffic Police building. It was the city’s first car park equipped with a European SKIDATA system to count free car lots. A complex equipped with LED lamps allowed car owners to pay for electricity 6,5 times less. “The modern five-storey building of the multi-storey car park built for the city’s needs harmonically fitted the environment. The latest equipment plays an important role in its fully-fledged function,” said Amir Safin, director general of TAIF-ST, that commissioned the park. Another multi-storey but this time underground park for 957 cars was launched in early 2019. And this is also a topic for a separate article that will be published soon.
Today it is impossible to imagine Kazan without modern residential quarters, administrative and office centres built by TAIF’s constructors according to high requirements. They brought brave architectural ideals and innovative approach to life, attracted top specialists and did a large-scale scrupulous work that transformed Kazan and added the spirit of modern world capital to its architecture.
To be continued
Part one From dilapidated housing elimination to stadium construction